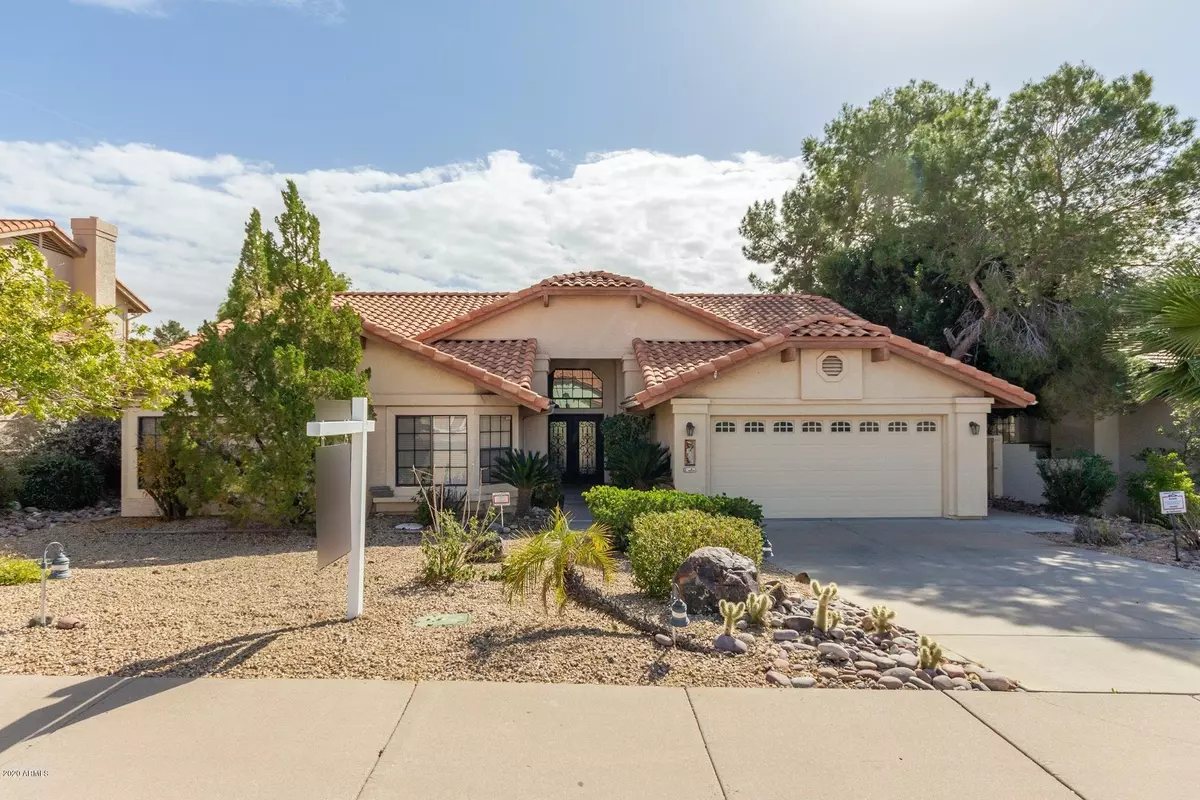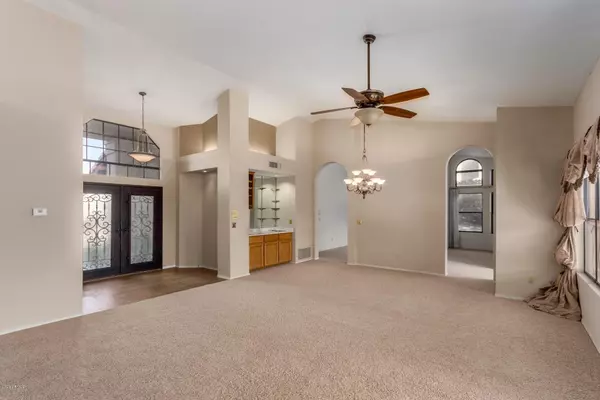$460,000
$469,000
1.9%For more information regarding the value of a property, please contact us for a free consultation.
1039 E FOREST HILLS Drive #----> Phoenix, AZ 85022
4 Beds
2 Baths
2,350 SqFt
Key Details
Sold Price $460,000
Property Type Single Family Home
Sub Type Single Family - Detached
Listing Status Sold
Purchase Type For Sale
Square Footage 2,350 sqft
Price per Sqft $195
Subdivision Lookout Mountain Phase 4
MLS Listing ID 6040501
Sold Date 08/28/20
Bedrooms 4
HOA Y/N No
Originating Board Arizona Regional Multiple Listing Service (ARMLS)
Year Built 1987
Annual Tax Amount $3,095
Tax Year 2019
Lot Size 9,980 Sqft
Acres 0.23
Property Description
WOW! BRAND NEW ROOF INSTALLED in April and the ENTIRE EXTERIOR of the home has JUST been painted in May!! This is a Fantastic opportunity to live on the side of Lookout Mountain in North Central Phoenix, nestled between lovely Moon Valley and the Pointe Tapatio Golf Club community...
Just steps to the Phoenix Mountain Preserve for fantastic hiking and amazing views looking down across the valley... This is a quaint and quiet street, with very little traffic...... This is a great 4 bedroom, 2 bath single level home with a pool and Mountain View's... Lots of fruit trees and lush landscaping and easy care front yard desert landscaping make this the perfect opportunity... Did I mention the Tesla solar panels? Did I mention the brand new surfaced pool?... CLICK MORE! Spacious two car garage with lots of storage, north-south exposure, and Paradise Valley Schools! What more could you ask for? How about quick access downtown on 7th Avenue, or shoot over to the 51 and get to the airport in less than 30 minutes...
Location
State AZ
County Maricopa
Community Lookout Mountain Phase 4
Direction N. to Hearn, E. to 10th St., N. to Forest Hills, East to home on the right.
Rooms
Other Rooms Family Room
Master Bedroom Split
Den/Bedroom Plus 4
Separate Den/Office N
Interior
Interior Features Master Downstairs, Eat-in Kitchen, Wet Bar, Pantry, Double Vanity, Full Bth Master Bdrm, Separate Shwr & Tub
Heating Electric
Cooling Refrigeration, Ceiling Fan(s)
Fireplaces Type 1 Fireplace, Family Room
Fireplace Yes
Window Features Skylight(s)
SPA None
Laundry Other, Wshr/Dry HookUp Only, See Remarks
Exterior
Exterior Feature Covered Patio(s), Patio
Parking Features Electric Door Opener
Garage Spaces 2.0
Garage Description 2.0
Fence Block
Pool Play Pool, Private
Utilities Available APS
Amenities Available None
View Mountain(s)
Roof Type Tile
Private Pool Yes
Building
Lot Description Sprinklers In Rear, Sprinklers In Front, Desert Back, Desert Front
Story 1
Sewer Sewer in & Cnctd, Public Sewer
Water City Water
Structure Type Covered Patio(s),Patio
New Construction No
Schools
Elementary Schools Hidden Hills Elementary School
Middle Schools Shea Middle School
High Schools Shadow Mountain High School
School District Paradise Valley Unified District
Others
HOA Fee Include No Fees
Senior Community No
Tax ID 214-42-396
Ownership Fee Simple
Acceptable Financing Cash, Conventional, FHA, VA Loan
Horse Property N
Listing Terms Cash, Conventional, FHA, VA Loan
Financing Conventional
Read Less
Want to know what your home might be worth? Contact us for a FREE valuation!

Our team is ready to help you sell your home for the highest possible price ASAP

Copyright 2025 Arizona Regional Multiple Listing Service, Inc. All rights reserved.
Bought with West USA Realty
GET MORE INFORMATION





